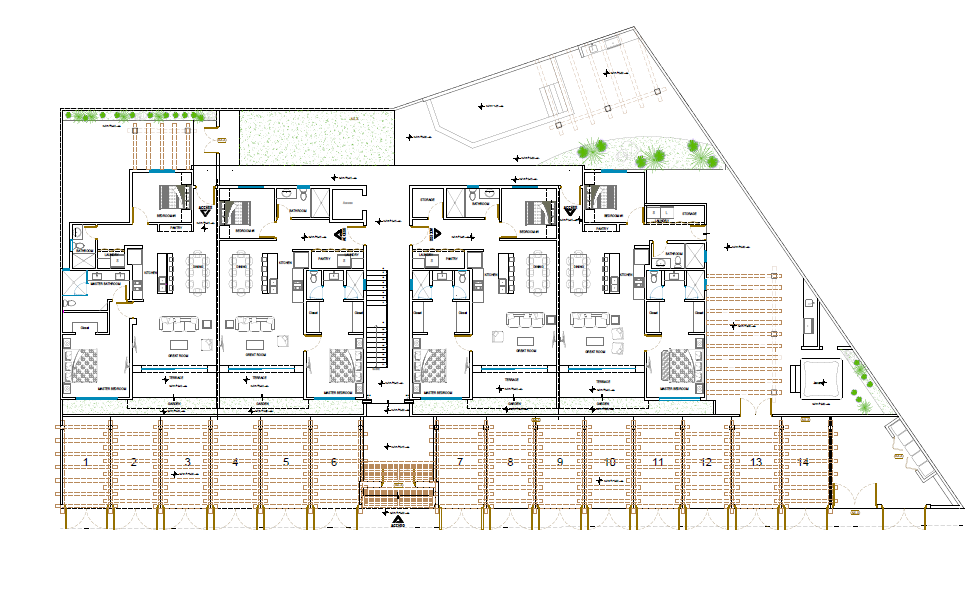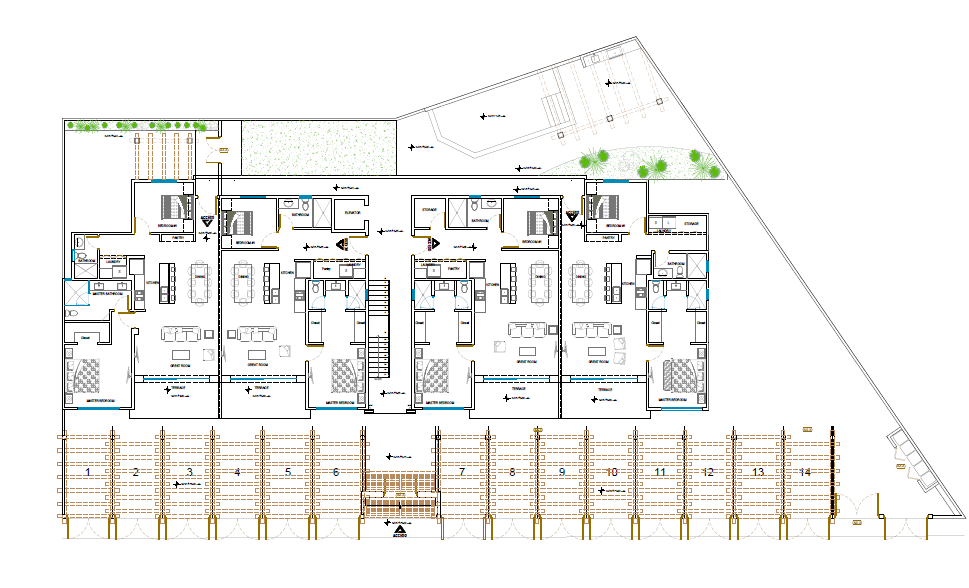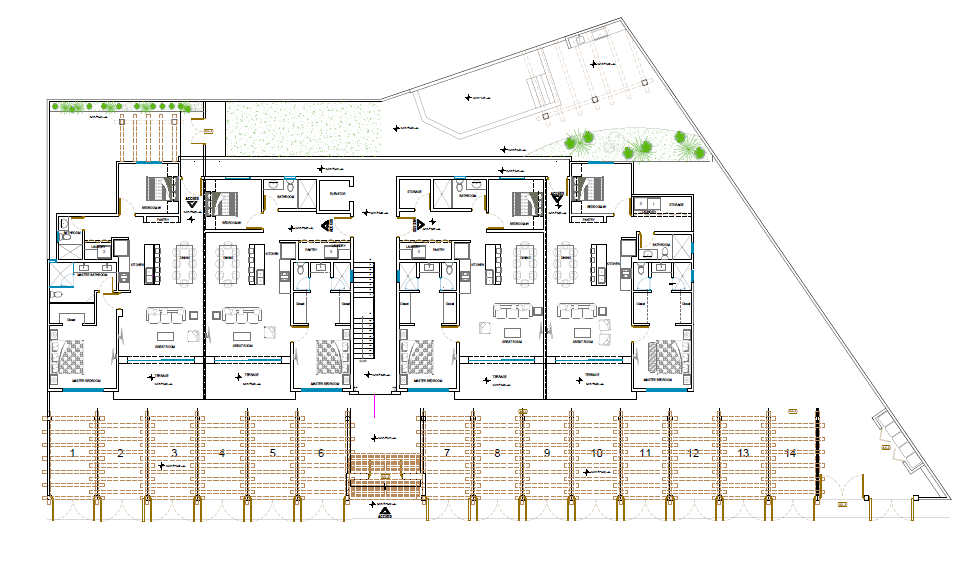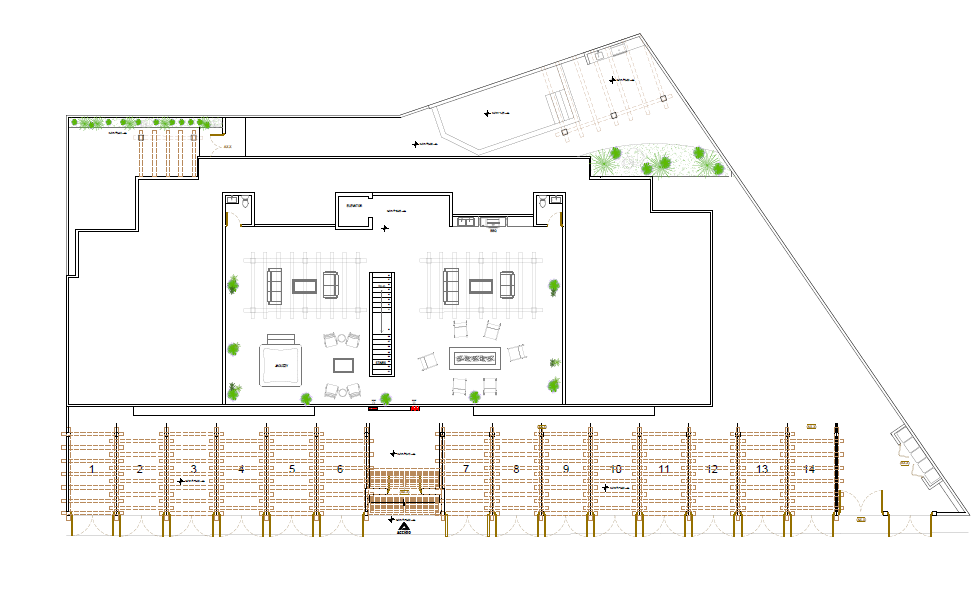- Loreto. Baja California Sur, México
- (+52) 612 141 0871 or 615 109 5547
Floor Plans & Permits
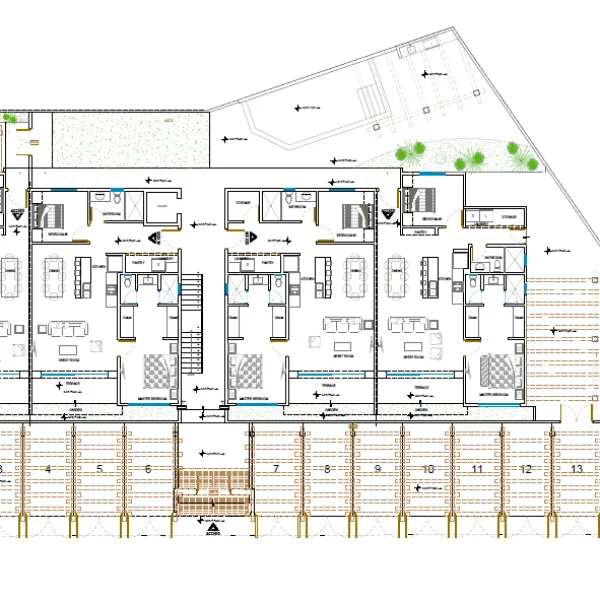
Honest Purchase Path
Transparency from Groundbreaking to Delivery
Here, you will find a selection of detailed plans showing the different levels and common areas of the project, allowing you to clearly visualize what your future home will be like. Additonally, we provide access to the soil mechanics study, providing you with crucial
information about the foundation and stability of the structure . We believe in complete transparency so that you can make informed decisions and feel confident in your real estate investment choice.
Architectural plans
Review the Plans and Discover Every Aspect of the Design
Explore the detailed architectural plans of our building, which consists of three main levels, a stunning rooftop offering breathtaking views, a rooftop garden for relaxation and enjoying the fresh air. In addition to these main areas, you will also find designs of our common areas, carefully planned to promote interaction and the well-being of residents. Dive into the plans and discover each area from its initial design to its full potential!

